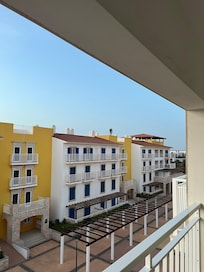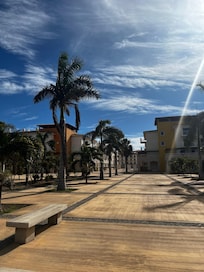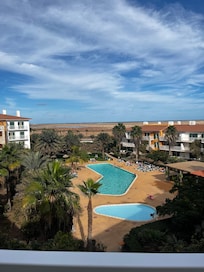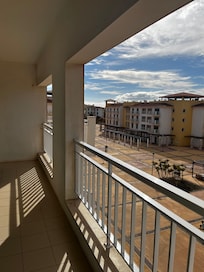10/10 Excelente
Luis
Viaje de negocios
6 jul. 2025
Le gustó: Limpieza y comodidad de las habitaciones
Excelente estadía
Luis
Se hospedó 3 noches en junio de 2025






































Las siguientes actividades de recreación se pueden practicar en la propiedad o en los alrededores. Es posible que apliquen cargos.




